Creating a New Co-Working Space for Nordstens Workspace, Denmark
Designing workplaces today can be challenging, given the many changes work and life have undergone in recent years. Learn more about HAY's approach to designing Nordsten’s Workspace in Denmark – a shared co-working space that prioritises community, inclusivity, and well-being. Discover how products from HAY’s accessories, furniture, and lighting assortment contribute to creating an inclusive and impactful workplace.
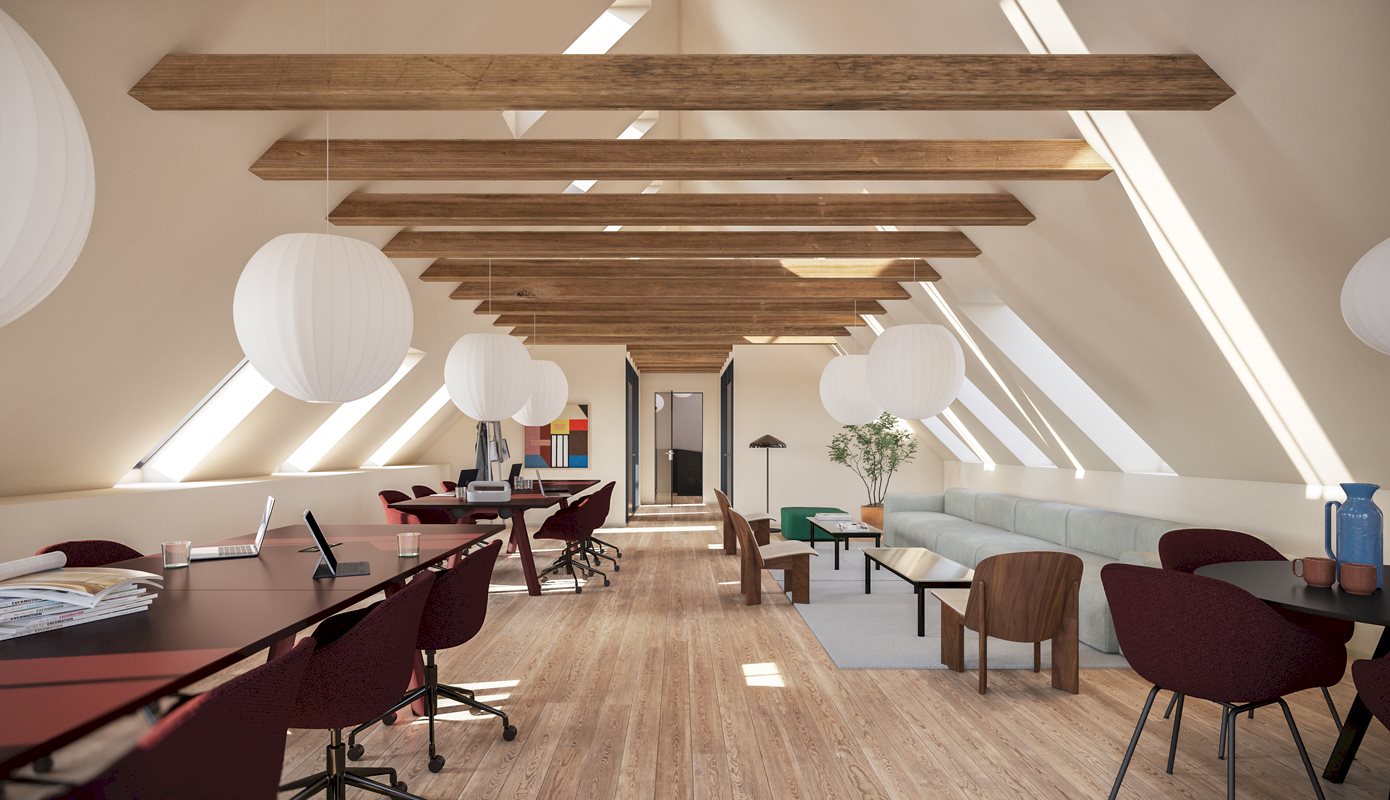
Render of open-plan community workspace. Product seen here: Boa Table, About A Chair, Chisel Lounge Chair, Mags Soft Low Sofa, and Nelson Pendant.
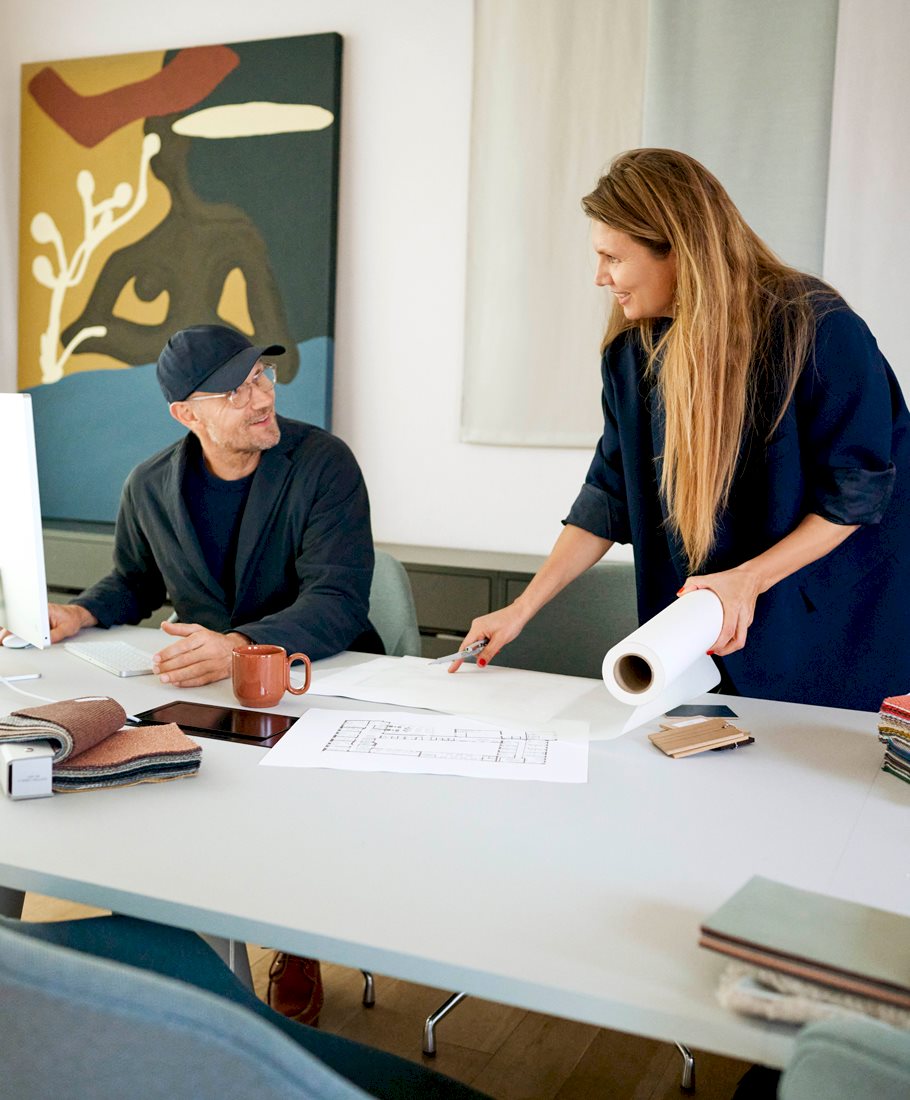
HAY's co-founder and Creative Director of Furniture, Rolf Hay, and Head of Interior Design, Susanne Furbo.
As a contemporary design brand, HAY has closely observed the changes in the modern workplace. By developing products that bridge the domestic and professional, HAY provides solutions for a wide range of organisations looking to modernise how they support people and their work. The result at Nordstens Workspace is environments that foster new ways of working, transform corporate real estate, and strengthen community connections.
"Since HAY’s inception over 20 years ago, we’ve always aimed to design pieces that seamlessly bridge home and work," says Rolf Hay, Creative Director of HAY Furniture & Lighting. "There’s no need for a co-working space to feel overly corporate. We’re in an era where workplaces are evolving, and this project reflects that shift."
For this project, HAY's products addressed the specific needs of a co-working space by designing flexible areas that promote community while offering spaces for group work, lounging, and quiet, focused individual zones. Comfortable, adaptable furnishings encourage collaboration, while straightforward designs create private, calming environments for concentration. The layout – from an open-plan kitchen area to office zones – balances openness with privacy, ensuring the space meets diverse workstyles and creating a great place to work, with wellbeing and connection at its heart.
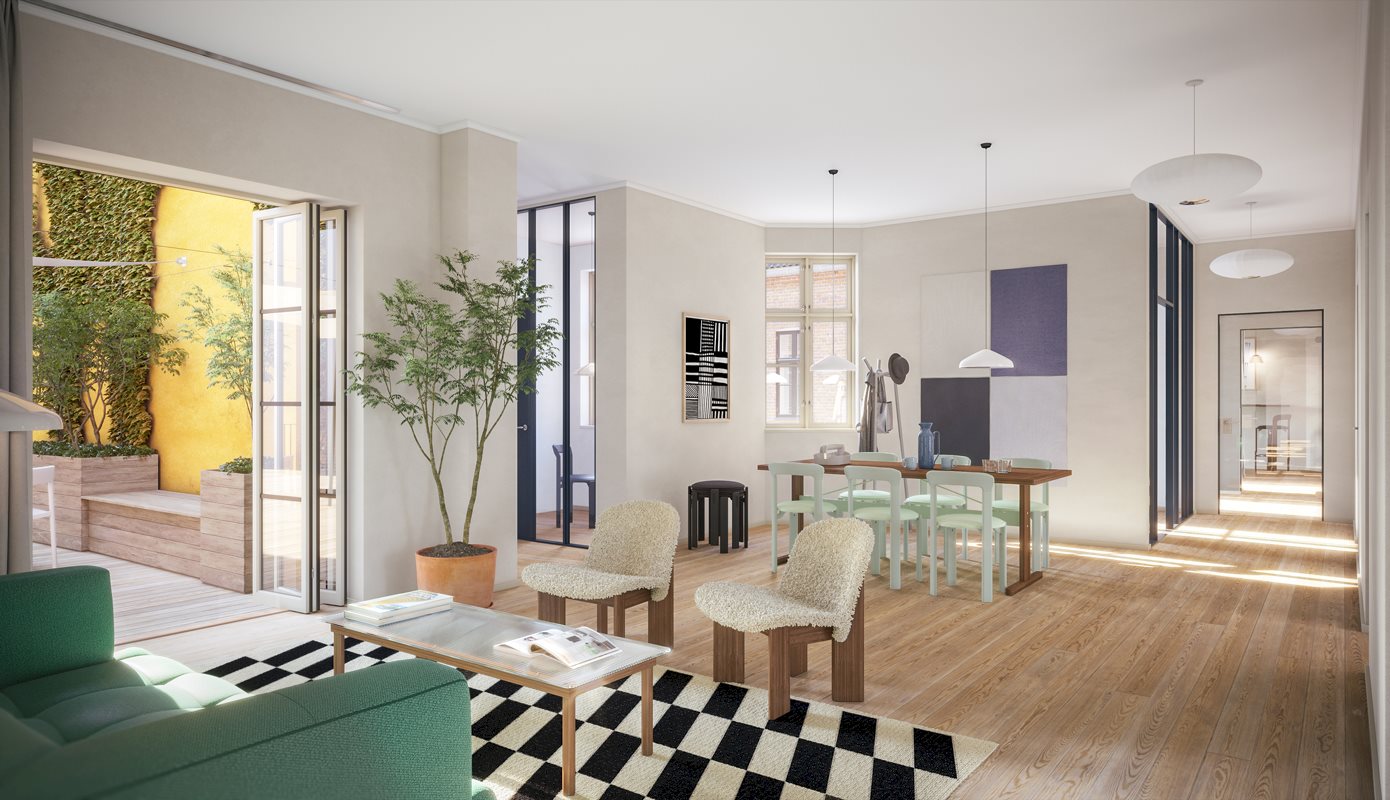
Render of ground floor communal space. Products seen here: Chisel Lounge Chair, Kofi Coffee Table, Shift Kelim Rug, Rey Chair, Passerelle Table, and more.
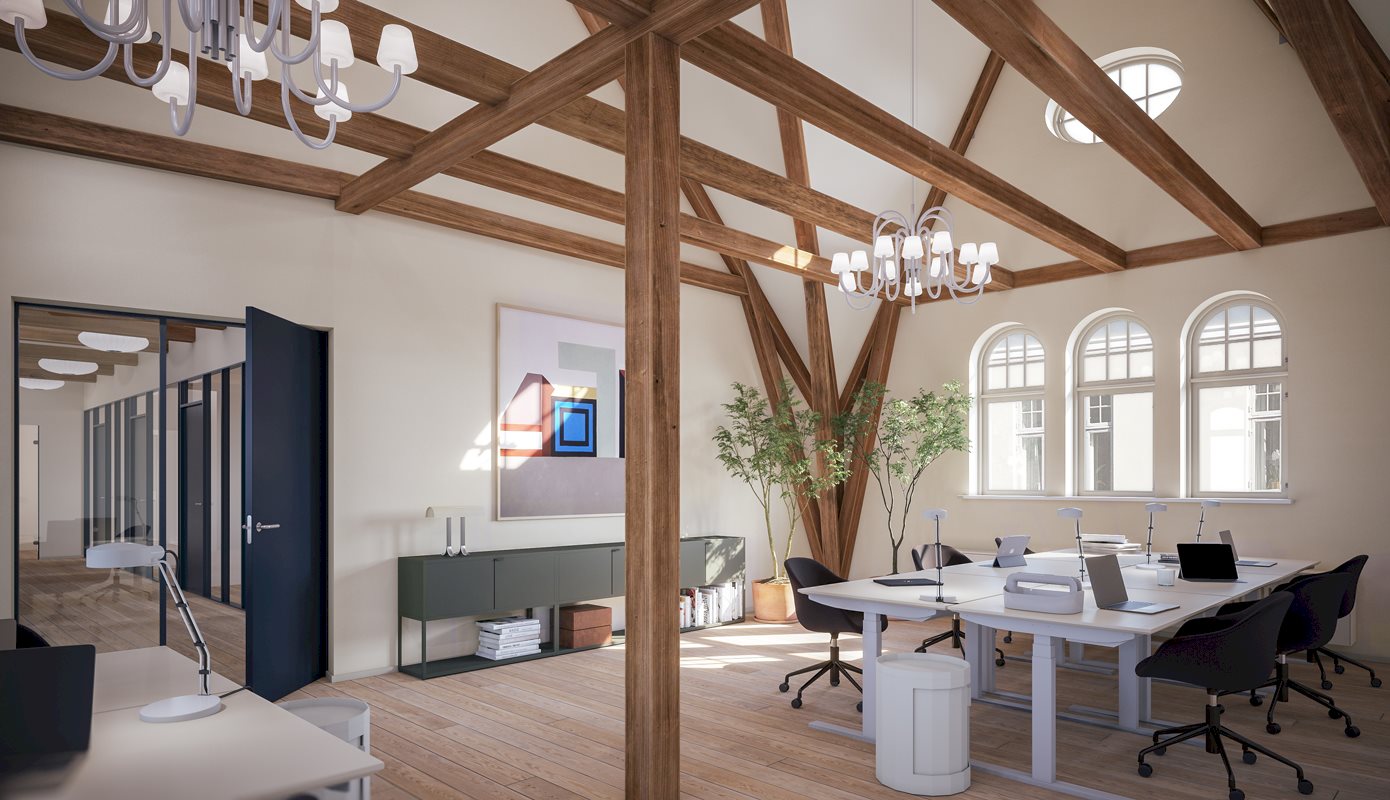
Render of first floor individual workspaces. Products seen here: About A Chair, Cupola Desk Lamp, New Order Shelving, Facet Cabinet, and Apollo Chandelier.
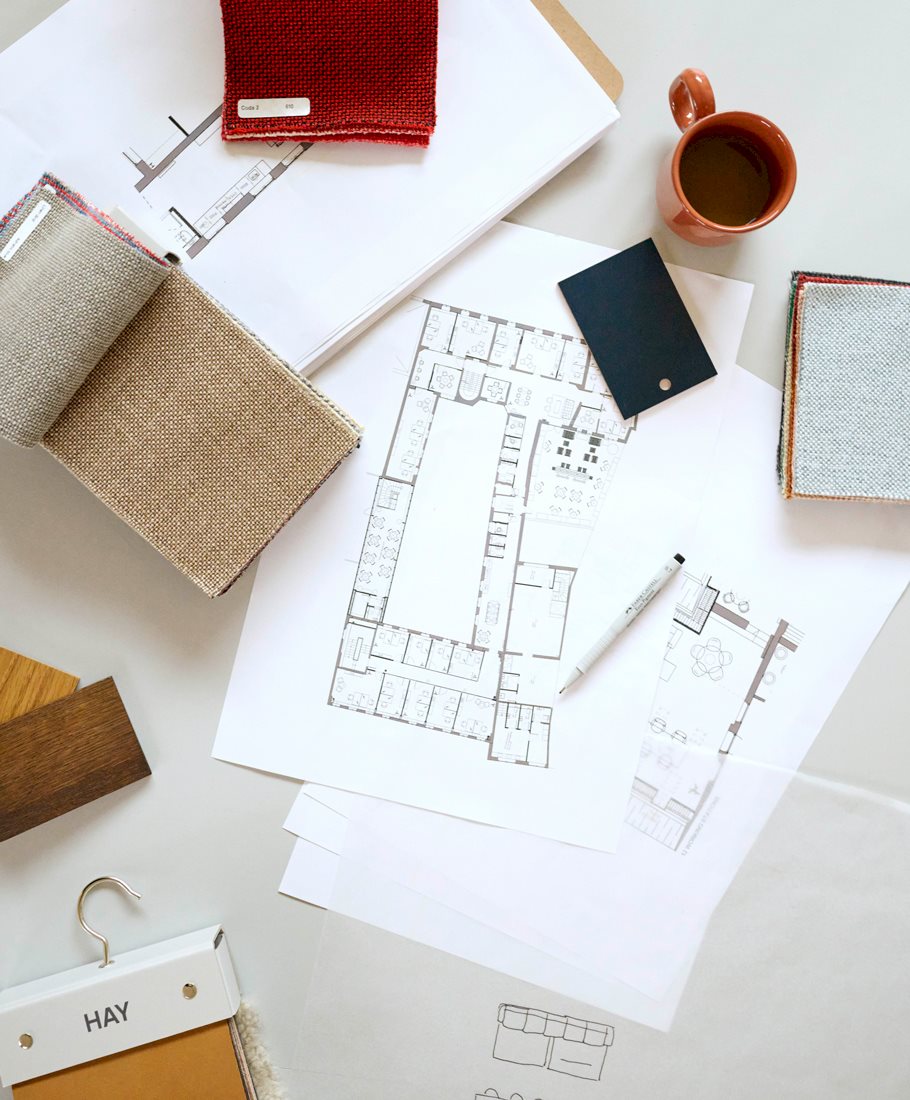
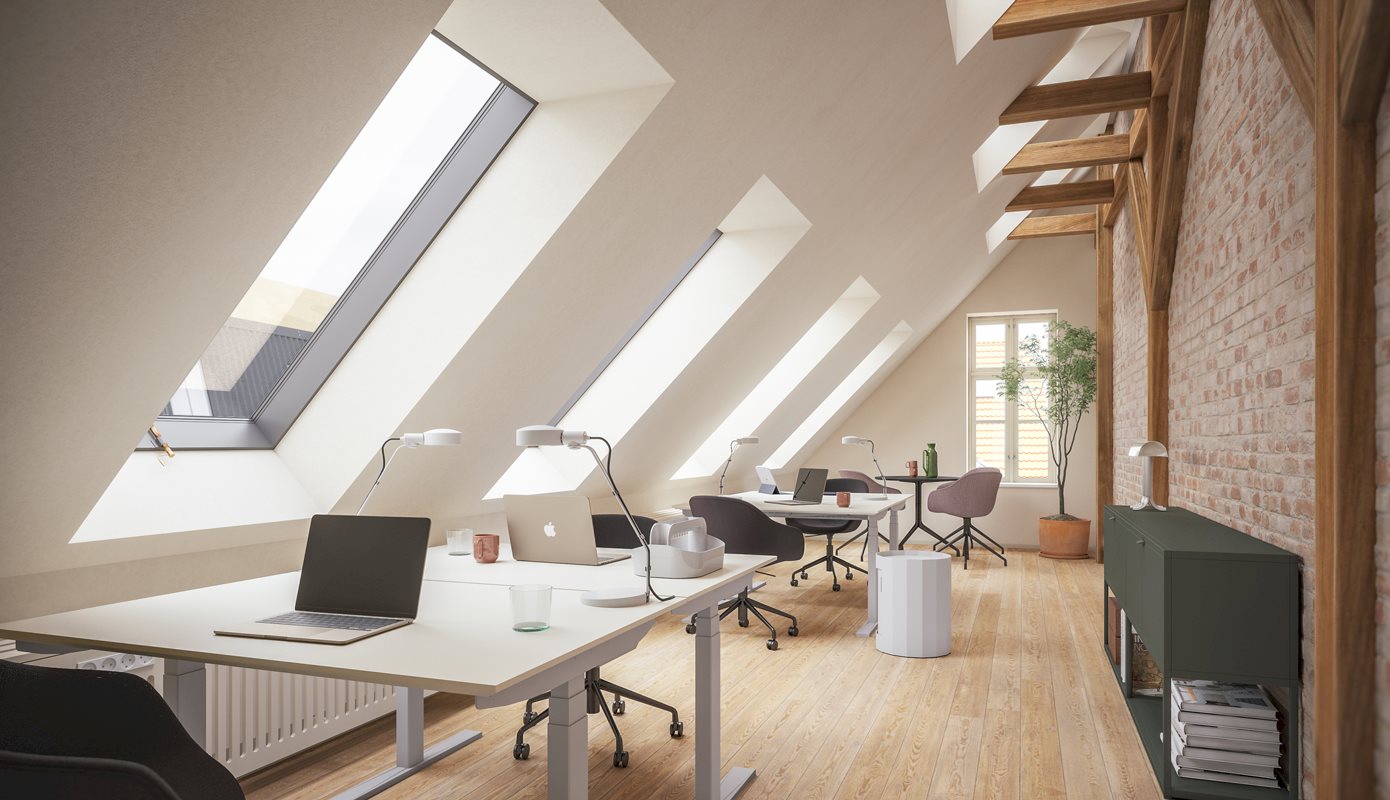
Render of first floor workspace for focusing. Products seen here: Cupola Desk Lamp, About A Chair, Facet Cabinet, and New Order Shelving.
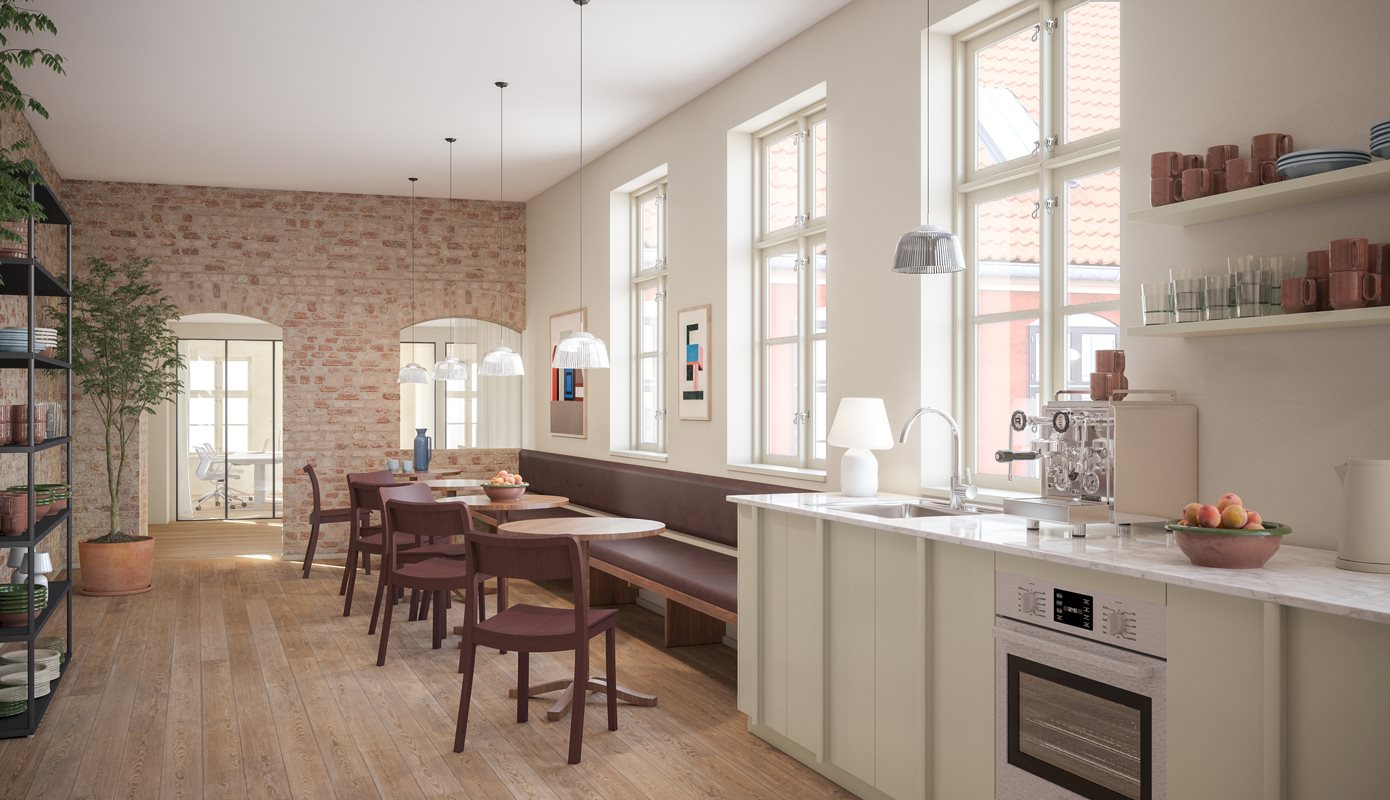
Render of open plan kitchen-dining area. Products seen here: Pastis Table, Pastis Chair, Apollo Table Lamp, Brim Pendant, and New Order Shelving.
Reach out to [email protected] to get started on your project with HAY.
